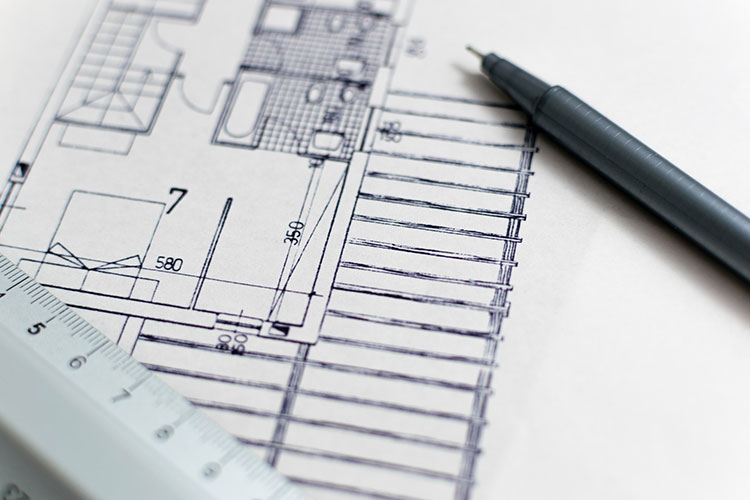
DESIGN
Concept design is the first true design stage. It is the creative response to the project brief for the preferred option.
Whilst concept design may begin with the creative ideas of a single individual, it is an increasingly collaborative process that involves a team of designers and advisers coming together, discussing options, opportunities and constraints, and then separating to carry out more detailed assessment.
Input from other members of the team will be required on cost, safety, build ability, program, health and safety and so on, as well as consultation with third parties such as the local planning authority.
The completed detailed design flow should include :
- Overall layout.
- Road layouts and landscape.
- Operational flows.
- Horizontal and vertical circulation routes.
- Schedules of accommodation.
- Identification of standard and non-standard room layouts.
- If appropriate, room data sheets.
- Building dimensions and gridlines.
- Architectural plans sections and elevations of buildings, parts of buildings and components.
- Outline specification including schedules of components, defining the performance and/or material standards required (including colors).
- Elements of design that require specialist input or early choice of manufacturer.
- Requirements for mock-ups, testing, samples or models necessary to satisfy performance or public relations requirements (including computer generated images).
- Key assemblies, component drawings and schedules.
- Initial schedules of finishes, doors and ironmongery, sanitary fittings, room numbers and signage.
- Structural plans sections, elevations and specifications.
- Building services plans, sections and elevations.
- Definition of phases if the project is to be phased.
- Safety strategy.
- Fire strategy.
- Acoustic separation and acoustic conditions.
- The use of materials and the potential for re-use, recycling and waste handling.
- Detailed cost plan showing the capital and lifecycle costs for all the components.
- Risk assessment including operational issues such as lifts, cleaning of atrium roofs and facade etc.

CONSTRUCTION
Construction is the process of adding structure to real property or construction of buildings. The majority of building construction jobs are small renovations, such as addition of a room, or renovation of a bathroom. Often, the owner of the property acts as laborer, paymaster, and design team for the entire project. Although building construction projects consist of common elements such as design, financial, estimating and legal considerations, projects of varying sizes may reach undesirable end results, such as structural collapse, cost overruns, and/or litigation. For this reason, those with experience in the field make detailed plans and maintain careful oversight during the project to ensure a positive outcome.
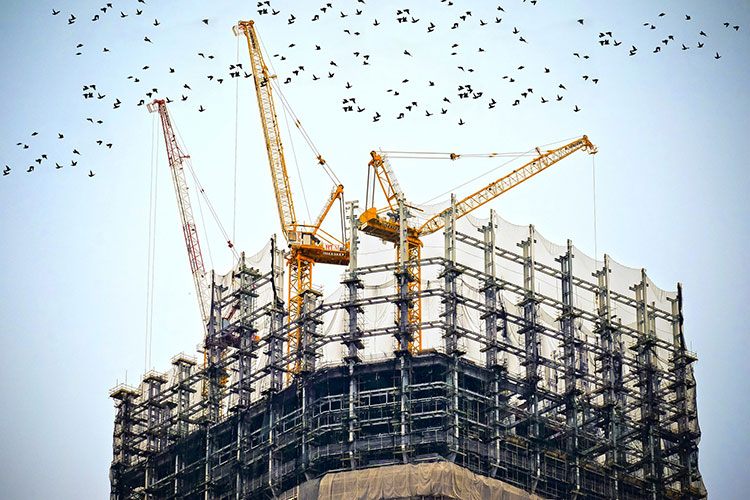
STRUCTURAL WORK
Structural work is a sub-discipline of civil engineering in which structural engineers are trained to understand, predict, and calculate the stability, strength and rigidity of built structures for buildings and nonbinding structures, to develop designs and integrate their design with that of other designers, and to supervise construction of projects on site. They can also be involved in the design of machinery, medical equipment, and vehicles where structural integrity affects functioning and safety. See glossary of structural engineering.
Scope:
- General Information: The first sheets in a set may include notes, assembly descriptions, a rendering of the project, or simply the project title.
- Site: Site plans, including a key plan, appear before other plans and on smaller projects may be on the first sheet. A project could require a landscape plan, although this can be integrated with the site plan if the drawing remains clear.
- Specific plans: Floor plans, starting with the lowest floor and ending with the roof plan usually appear near the beginning of the set. Further, for example, reflected Ceiling Plans (RCP)s showing ceiling layouts appear after the floor plans.
- Elevations : Starting with the principal or front elevation, all the building elevations appear after the plans. Smaller residential projects may display the elevations before the plans. Elevation details may appear on the same sheets as the building elevations.
- Sections: Building sections that describe views cut through the entire building appear next, followed by wall sections, then detail sections.
- Details: Details may appear on any of the previous sheets, or may be collected to appear on detail sheets. These details may include construction details that show how the components of the building fit together. These details may also include millwork drawings or other interior details.
- Schedules: Many aspects of a building must be listed as schedules on larger projects. These include schedules for windows, doors, wall or floor finishes, hardware, landscaping elements, rooms, and areas.
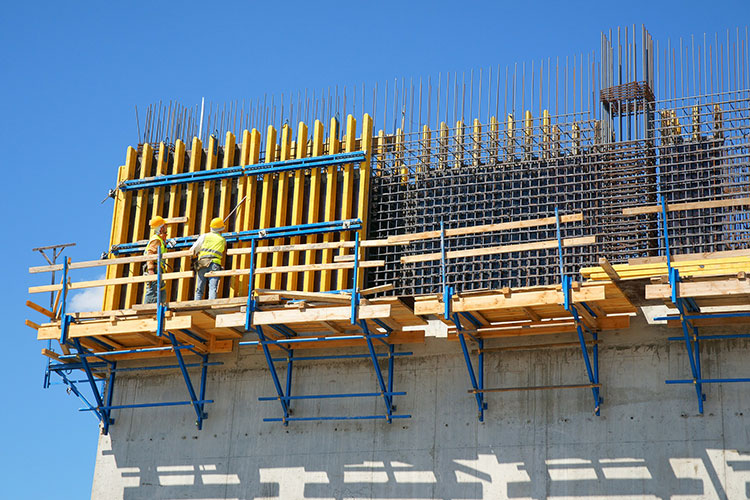
STEEL STRUCTURE
Structural steel is a category of steel used for making construction materials in a variety of shapes. Many structural steel shapes take the form of an elongated beam having a profile of a specific cross section. Structural steel shapes, sizes, chemical composition, mechanical properties such as strengths, storage practices, etc., are regulated by standards in most industrialized countries.
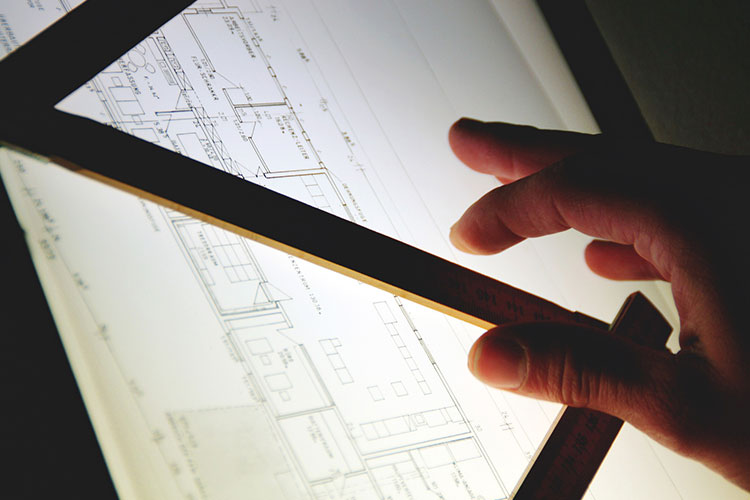
ARCHITECTURAL WORK
Creating a design concept that meets the requirements of that client and provides a facility suitable to the required use. In that, the architect must meet with and question the client to ascertain all the requirements and nuances of the planned project. Often the full brief is not entirely clear at the beginning, entailing a degree of risk in the design undertaking. The architect may make early proposals to the client which may rework the terms of the brief. The program or brief is essential to producing a project that meets all the needs of the owner — it is a guide for the architect in creating the design concept.
Scope:
- creating building designs and highly detailed drawings both by hand and by using specialist computer-aided design (CAD) applications
- liaising with construction professionals about the feasibility of potential projects
- working around constraining factors such as town planning legislation, environmental impact and project budget
- working closely with a team of other professionals such as building service engineers, construction managers, quantity surveyors and architectural technologists
- applying for planning permission and advice from governmental new build and legal departments
- writing and presenting reports, proposals, applications and contracts
- specifying the requirements for the project
- adapting plans according to circumstances and resolving any problems that may arise during construction
- playing a part in project and team management
- travelling regularly to building sites, proposed locations and client meetings

MECHANICAL WORK
The construction, installation, replacement, repair, alteration, maintenance, testing or commissioning of a mechanical heating, cooling or ventilation system in a building, which is associated with the heating, cooling or ventilation of that of that building.
Scope:
- (a) The construction, installation, replacement, repair, alteration, maintenance, testing or commissioning of–
- (i) any valve, regulator, register, pipe, duct, flue, tank, heating or cooling pipe or surface, boiler, burner, coil, solid fuel heater or other item used in the system;
- (ii) Any single head split system;
- (iii) in relation to a cooling tower, any water pipe, valve, pump, automated dosing device or automated bleeding device or any other mechanical component that affects the cooling tower’s cooling water flow rate or wastewater disposal;
- (iv) Any fixed component used in a reticulation system for the supply or removal of medical gases from the gas source to a wall outlet;
- (v) Roof sheeting and flashing that is necessary for the purpose of any work.
- (b) Any design work that is incidental to or associated with any work.
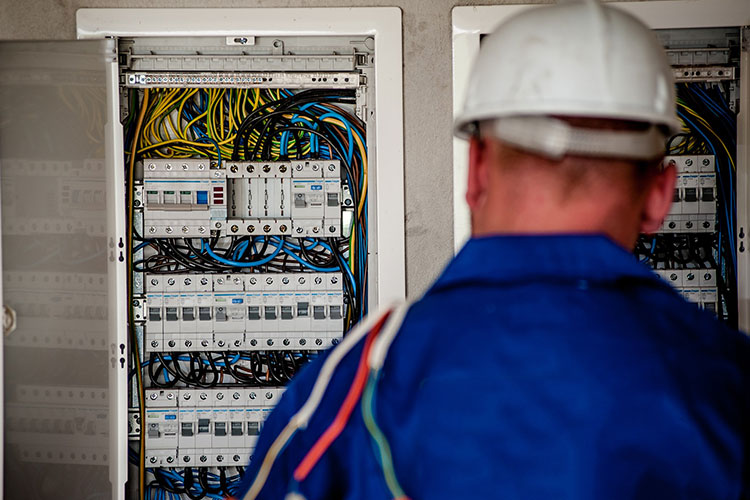
ELECTRICAL WORK
An electrician works on commercial, residential, agricultural and industrial projects. There is a direct relationship between the nature and quality of the product required and the payment made by the customer. Therefore the electrician has a continuing responsibility to work professionally in order to meet the requirements of the customer and thus maintain and grow the business. Electrical installation is closely associated with other parts of the construction industry, and with the many products that support it, normally for commercial purposes.


